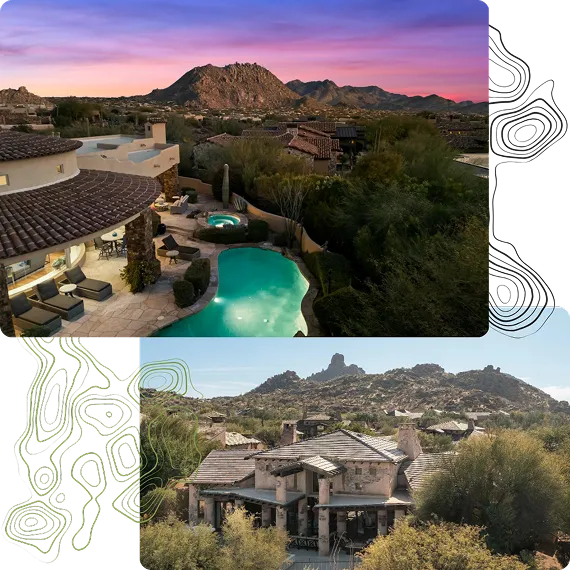
Our Listings
4112 N 4TH AvenuePhoenix, AZ 85013




Mortgage Calculator
Monthly Payment (Est.)
$2,140Step inside this uniquely crafted mid-century home in downtown Phoenix's Indian Park, where the spaciousness of the floor plan unfolds from the moment you enter. Sunlight pours through large windows, illuminating the open layout with its wood-look floors, recessed lighting and soaring vaulted ceilings. The kitchen becomes the heart of the home with ample cabinets, granite counters, pendant lighting, island w/breakfast bar and stainless appliances. The split, peaceful primary suite offers a quiet retreat with a barn door entry, back courtyard access, glass vessel sinks and ADA-friendly walk-in/roll-in shower. Gated rear-entry to 2 car garage opens to a charming yard with patio, grass area, and pergola—perfect for morning coffee or evenings with friends. All this plus so much more!
| 4 hours ago | Listing updated with changes from the MLS® | |
| 5 hours ago | Listing first seen on site |

All information should be verified by the recipient and none is guaranteed as accurate by ARMLS. Copyright 2025 Arizona Regional Multiple Listing Service, Inc. All rights reserved.
Last checked: 2025-11-24 12:05 AM UTC
Discover Your Dream Home
Looking for the perfect home in Scottsdale, Paradise Valley, or surrounding communities? Let us put our expertise to work for you—whether you’re buying, selling, or simply exploring options.


Did you know? You can invite friends and family to your search. They can join your search, rate and discuss listings with you.