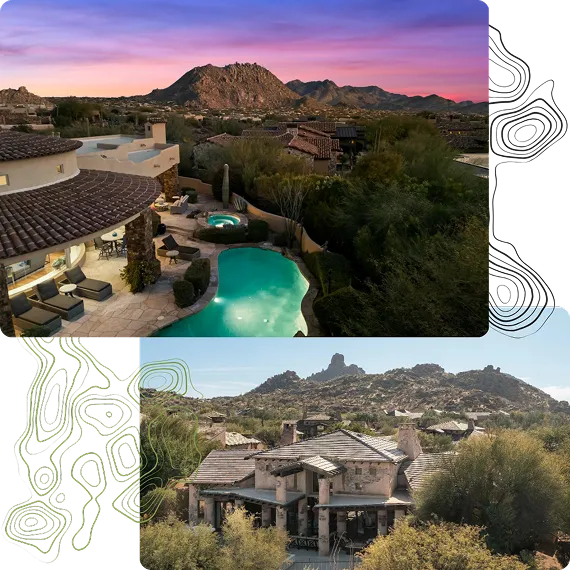
Our Listings
7520 W GLENROSA AvenuePhoenix, AZ 85033




Mortgage Calculator
Monthly Payment (Est.)
$1,531Discover the charm of this 3-bed, 2-bath single-level home in Phoenix! A grassy front yard and 2 carport spaces w/storage room & extended driveway are just the beginning. The inviting interior showcases tons of natural light, neutral palette, and tile & wood-look flooring in all the right places. The eat-in kitchen boasts elec range, ample wood cabinetry, and track lighting. Its sliding doors merge the inside & outside activities. The large primary bedroom has a walk-in closet and a private bathroom for added comfort. Laundry room with cabinetry. Check out the spacious backyard, where you can relax or have a fun gathering! A covered patio, citrus trees, and a sizable storage shed complete the picture. Excellent location close to schools, shopping, dining, parks, & freeways. Don't miss it!
| 6 hours ago | Listing updated with changes from the MLS® | |
| 7 hours ago | Listing first seen on site |

All information should be verified by the recipient and none is guaranteed as accurate by ARMLS. Copyright 2025 Arizona Regional Multiple Listing Service, Inc. All rights reserved.
Last checked: 2025-11-24 12:00 AM UTC
Discover Your Dream Home
Looking for the perfect home in Scottsdale, Paradise Valley, or surrounding communities? Let us put our expertise to work for you—whether you’re buying, selling, or simply exploring options.


Did you know? You can invite friends and family to your search. They can join your search, rate and discuss listings with you.