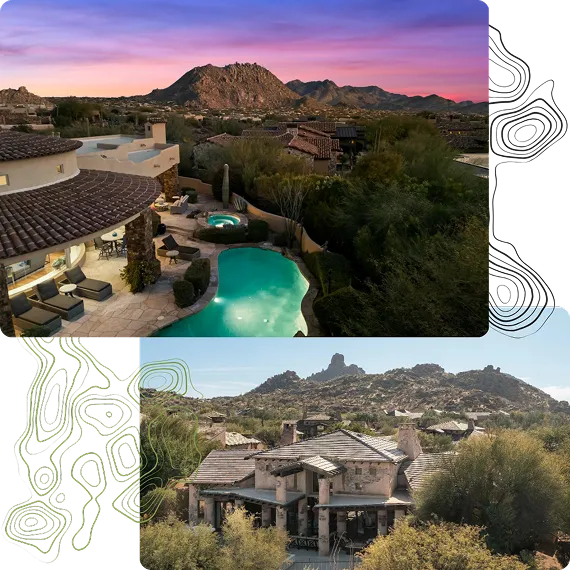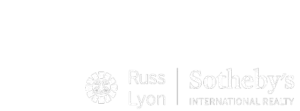
Our Listings
29376 N 123Rd GlenPeoria, AZ 85383




Mortgage Calculator
Monthly Payment (Est.)
$1,996This exquisite corner lot, former model home has 40K in upgrades and dazzles with designer finishes. Glowing with natural light this modern open-concept layout features a gourmet kitchen with stunning granite countertops, stainless steel appliances, a gas range, surround sound and neutral tile flooring. Seamless indoor/outdoor living awaits through sliding glass doors leading to a private paver courtyard—perfect for entertaining! Luxurious primary suite offers a light-filled bedroom with abundant window. adjacent, flex space perfect as a serene retreat or can be easily converted into a stylish home office, a private balcony, and expansive walk-in closet. Spa-inspired bath with oversized spa-like shower and granite double vanities. Upstairs, a spacious loft provides versatile space for media, play or hobbies. Energy-efficient highlights include a tankless water heater and water softener. Steps from exclusive neighborhood amenities: heated pools & spas, clubhouse, pickleball courts, playgrounds, and scenic trails. Enjoy resort-style living with a low-maintenance lifestyle.
| 6 hours ago | Listing updated with changes from the MLS® | |
| 7 hours ago | Listing first seen on site |

All information should be verified by the recipient and none is guaranteed as accurate by ARMLS. Copyright 2025 Arizona Regional Multiple Listing Service, Inc. All rights reserved.
Last checked: 2025-11-23 11:43 PM UTC
Discover Your Dream Home
Looking for the perfect home in Scottsdale, Paradise Valley, or surrounding communities? Let us put our expertise to work for you—whether you’re buying, selling, or simply exploring options.


Did you know? You can invite friends and family to your search. They can join your search, rate and discuss listings with you.