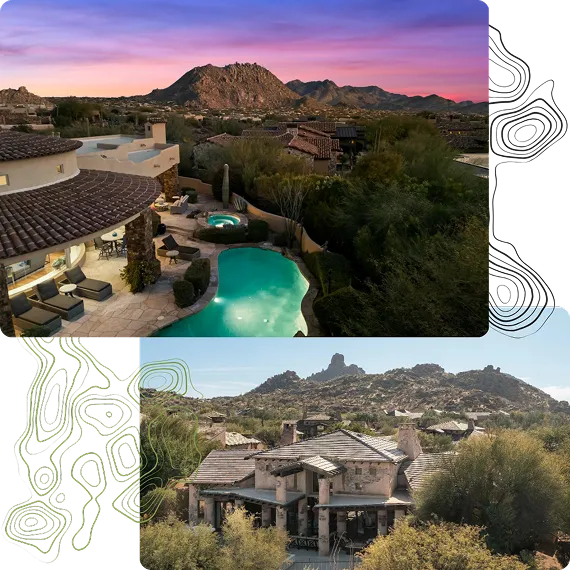
Our Listings
18318 W Solano DriveLitchfield Park, AZ 85340




Mortgage Calculator
Monthly Payment (Est.)
$7,277Beautifully upgraded basement home on a full acre featuring a 3-car garage, RV gate, pool, outdoor kitchen & mature landscaping w/ fruit trees! A front courtyard w/ private bedroom entrance leads to an additional interior courtyard w/ propane fireplace. Inside the home offers a spacious living room w/ high ceilings, a circular formal dining room, & a large kitchen with Viking appliances, propane cooktop, island, two sinks, pantry, & butler's pantry. The primary suite includes a fireplace, backyard access, separate vanities w/ makeup area, garden tub, walk-in shower, & oversized two-sided closet. Generous secondary bedrooms, some w/ walk-ins & private baths. Basement includes large flex spaces for media or game room. Backyard offers a covered patio, pool, outdoor kitchen, & play area.
| 21 hours ago | Listing updated with changes from the MLS® | |
| 22 hours ago | Listing first seen on site |

All information should be verified by the recipient and none is guaranteed as accurate by ARMLS. Copyright 2025 Arizona Regional Multiple Listing Service, Inc. All rights reserved.
Last checked: 2025-11-23 11:49 PM UTC
Discover Your Dream Home
Looking for the perfect home in Scottsdale, Paradise Valley, or surrounding communities? Let us put our expertise to work for you—whether you’re buying, selling, or simply exploring options.


Did you know? You can invite friends and family to your search. They can join your search, rate and discuss listings with you.