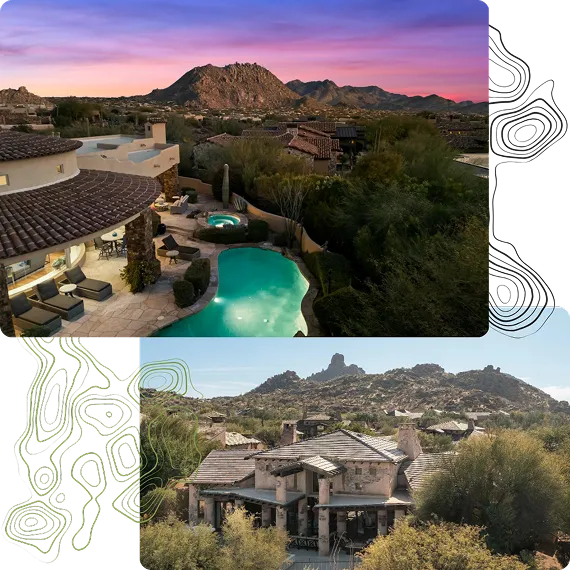
Our Listings
12542 W PARKWOOD DriveSun City West, AZ 85375




Mortgage Calculator
Monthly Payment (Est.)
$1,825OVER $100,000 REMODELING JUST COMPLETED! Must see to appreciate! New cabinets throughout, new quartz countertops & quartz backsplash, new tile flooring & new carpet, new ceiling fans & new light fixtures, new plumbing fixtures, new dual pane windows, new appliances, new window treatments, new doors/door handles/locksets, fresh paint throughout + garage, new trees & flowers, new artificial turf, new pavers, new epoxy floors in garage, new cool deck driveway, NEW AC (HVAC), & MUCH MORE! The monthly HOA includes all water, sewer, garbage collection, front yard & common area maintenance, exterior painting of home & courtyard, roof replacement, & MORE! Two oversized bedrooms + large office! Huge kitchen + butler's pantry! And don't forget Sun City West Multi Million $$ Amenities !!!!
| 22 hours ago | Listing updated with changes from the MLS® | |
| 23 hours ago | Listing first seen on site |

All information should be verified by the recipient and none is guaranteed as accurate by ARMLS. Copyright 2025 Arizona Regional Multiple Listing Service, Inc. All rights reserved.
Last checked: 2025-11-24 12:05 AM UTC
Discover Your Dream Home
Looking for the perfect home in Scottsdale, Paradise Valley, or surrounding communities? Let us put our expertise to work for you—whether you’re buying, selling, or simply exploring options.


Did you know? You can invite friends and family to your search. They can join your search, rate and discuss listings with you.