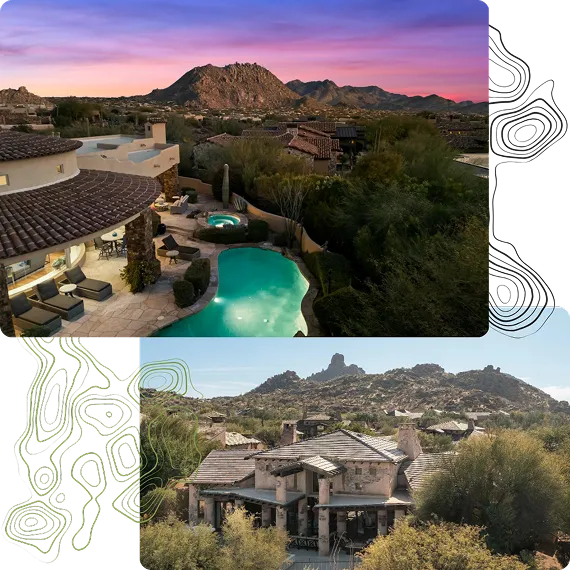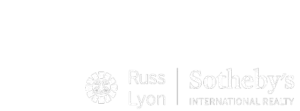
Our Listings
15839 N 26th AvenuePhoenix, AZ 85023




Mortgage Calculator
Monthly Payment (Est.)
$958Discover a fantastic ground-level 2-bedroom split floorplan in the rapidly transforming Metro Center corridor of North Phoenix. This home needs a modern refresh, BUT it is priced to sell, offering an outstanding opportunity for all! PERFECT fit for an investor or contractor in one of the city's most promising freeway access areas, mid-city. Enjoy a bright, open great room- kitchen blend and a small private patio/yard. The single-level layout includes a 1-car garage, rare at this price point, and a well-designed split bedroom configuration for privacy. The community features a sparkling pool and a low HOA, making it an excellent choice for easy living or an investment hold. Its location is near shopping, dining, freeways, and more.
| 5 hours ago | Listing updated with changes from the MLS® | |
| 24 hours ago | Listing first seen on site |

All information should be verified by the recipient and none is guaranteed as accurate by ARMLS. Copyright 2025 Arizona Regional Multiple Listing Service, Inc. All rights reserved.
Last checked: 2025-11-24 12:05 AM UTC
Discover Your Dream Home
Looking for the perfect home in Scottsdale, Paradise Valley, or surrounding communities? Let us put our expertise to work for you—whether you’re buying, selling, or simply exploring options.


Did you know? You can invite friends and family to your search. They can join your search, rate and discuss listings with you.