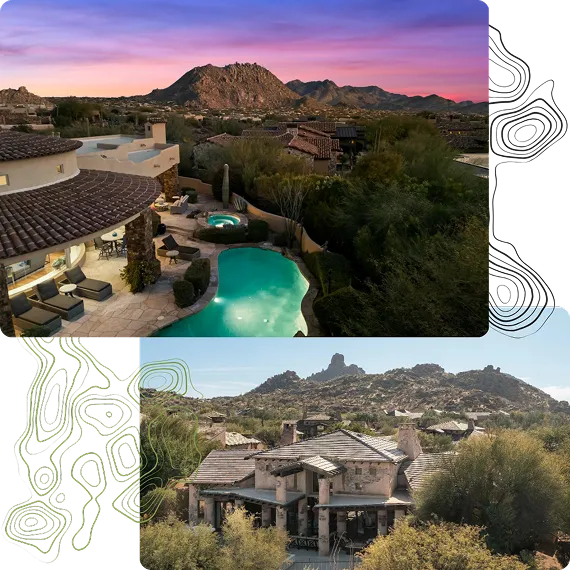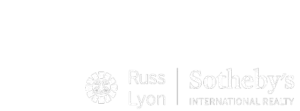
Our Listings
13224 N 31ST WayPhoenix, AZ 85032




Mortgage Calculator
Monthly Payment (Est.)
$2,281Beautifully remodeled single-story home showcasing premium finishes and contemporary design. The BRAND-NEW KITCHEN is fully updated with brand-new two-tone shaker cabinets, stainless steel appliances, quartz countertops, and a stylish breakfast bar. Featuring BRAND-NEW vinyl wood and upgraded carpet throughout, enhanced by airy vaulted ceilings. BRAND-NEW BATHROOMS have been upgraded with high end shower system, framed mirrors, shower niche, and custom vanities. Step out to the backyard, where you'll find a large covered lanai perfect for relaxing or entertaining.
| yesterday | Listing updated with changes from the MLS® | |
| yesterday | Listing first seen on site |

All information should be verified by the recipient and none is guaranteed as accurate by ARMLS. Copyright 2025 Arizona Regional Multiple Listing Service, Inc. All rights reserved.
Last checked: 2025-11-23 11:43 PM UTC
Discover Your Dream Home
Looking for the perfect home in Scottsdale, Paradise Valley, or surrounding communities? Let us put our expertise to work for you—whether you’re buying, selling, or simply exploring options.


Did you know? You can invite friends and family to your search. They can join your search, rate and discuss listings with you.