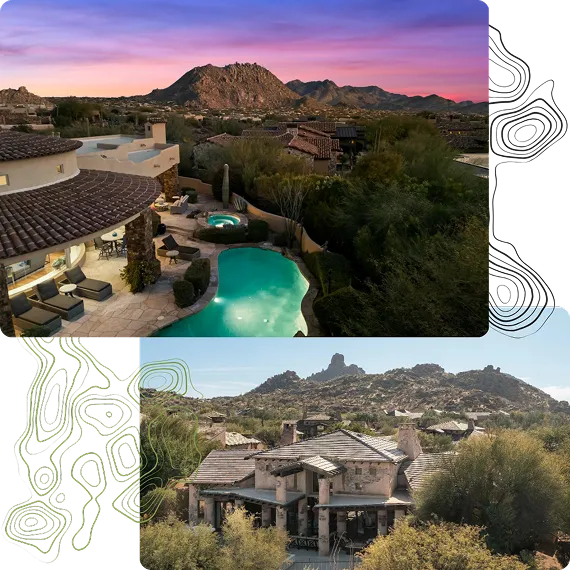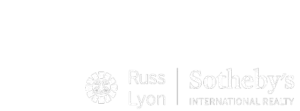
Our Listings
837 E DRY CREEK RoadSan Tan Valley, AZ 85143




Mortgage Calculator
Monthly Payment (Est.)
$1,775Spectacular single story former model home offering 3 bedrooms plus a den/library, and a spacious family room highlighted by a stone-accent gas fireplace. The gourmet island kitchen boasts solid granite counters, stainless steel gas cooktop, built-in oven and microwave, dishwasher, a huge walk-in pantry, and a RO system. Soaring ceilings and an open floor plan, offer a modern and luxurious home. The generous primary suite features a private exit to the backyard, dual sinks, a separate garden tub and shower, and a large walk-in closet. A roomy laundry area with upper cabinets provides excellent storage. Additional upgrades include pre-wired surround sound in the primary bedroom and living areas, solar tubes for natural light! Don't blink, this is a rare find with beautiful yard.
| yesterday | Listing updated with changes from the MLS® | |
| yesterday | Listing first seen on site |

All information should be verified by the recipient and none is guaranteed as accurate by ARMLS. Copyright 2025 Arizona Regional Multiple Listing Service, Inc. All rights reserved.
Last checked: 2025-11-23 11:38 PM UTC
Discover Your Dream Home
Looking for the perfect home in Scottsdale, Paradise Valley, or surrounding communities? Let us put our expertise to work for you—whether you’re buying, selling, or simply exploring options.


Did you know? You can invite friends and family to your search. They can join your search, rate and discuss listings with you.