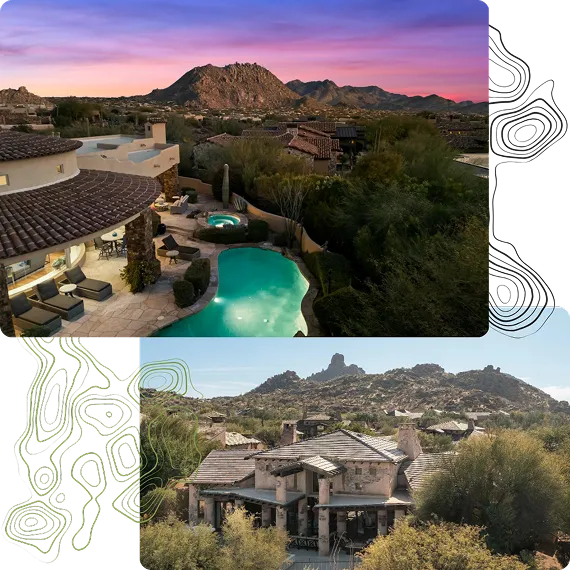
Our Listings
Save
Ask
Tour
Hide
$1,375,000
6 Days On Site
9934 E GRAYTHORN DriveScottsdale, AZ 85262
For Sale|Single Family Residence|Active
3
Beds
3
Total Baths
2,292
SqFt
$600
/SqFt
1996
Built
Subdivision:
DESERT MOUNTAIN PHASE 2 UNIT 15
County:
Maricopa




Save
Ask
Tour
Hide
Mortgage Calculator
Monthly Payment (Est.)
$6,273Calculator powered by Showcase IDX, a Constellation1 Company. Copyright ©2025 Information is deemed reliable but not guaranteed.
This Sonoran Cottage Enclave has been tastefully updated in recent years and is move in ready. The free standing home has a private driveway and sits elevated with morning and evening views. The great room floor plan has 3 bedrooms all ensuite with bathrooms. This exceptional home has been well maintained and offers a new roof, new water heater, new soft water unit, newer HVAC, and a recently painted exterior. It all adds up to peace of mind ownership in the heart of Desert Mountain within walking distance to the Sonoran Club.
Save
Ask
Tour
Hide
Listing Snapshot
Price
$1,375,000
Days On Site
6 Days
Bedrooms
3
Inside Area (SqFt)
2,292 sqft
Total Baths
3
Full Baths
N/A
Partial Baths
N/A
Lot Size
0.25 Acres
Year Built
1996
MLS® Number
6911882
Status
Active
Property Tax
$3,673
HOA/Condo/Coop Fees
$2,844 Semi-Annually
Sq Ft Source
Assessor
Friends & Family
Recent Activity
| 6 days ago | Listing updated with changes from the MLS® | |
| 6 days ago | Listing first seen on site |
General Features
Acres
0.25
Attached Garage
Yes
Cross Street
Cave Creek Rd and Desert Mountain Parkway
Disclosures
Agency Discl ReqSeller Discl AvailVicinity of an Airport
Garage
Yes
Garage Spaces
2
Number Of Stories
1
Parking
Garage Door OpenerDirect Access
Parking Spaces
2
Property Sub Type
Single Family Residence
Security
Fire Sprinkler SystemSecurity System Owned
Sewer
Public Sewer
Utilities
Sewer ConnectedCable Available
Water Source
Public
Interior Features
Appliances
Electric CooktopBuilt-In Electric OvenDishwasherDryerWasher
Cooling
Central AirCeiling Fan(s)
Electric
220 Volts in Kitchen
Fireplace
Yes
Fireplace Features
Family RoomMaster BedroomGasOutside
Fireplaces
3
Flooring
CarpetTileWood
Heating
Natural Gas
Interior
High Speed InternetGranite CountersDouble VanityEat-in KitchenKitchen IslandHigh Ceilings
Window Features
Skylight(s)Double Pane Windows
Save
Ask
Tour
Hide
Exterior Features
Construction Details
StuccoFrame
Exterior
BarbecueBuilt-in Barbecue
Fencing
Block
Lot Features
Desert BackDesert Front
Patio And Porch
Patio
Roof
Foam
Spa Features
None
View
Mountain(s)
Waterview
Mountain(s)
Windows/Doors
Skylight(s)Double Pane Windows
Community Features
Association Dues
2844
Community Features
GatedSidewalks
Financing Terms Available
CashConventionalFHA
HOA Fee Frequency
Semi-Annually
School District
Cave Creek Unified District
Township
6N
Schools
School District
Cave Creek Unified District
Elementary School
Black Mountain Elementary School
Middle School
Sonoran Trails Middle School
High School
Cactus Shadows High School
Listing courtesy of Berkshire Hathaway HomeServices Arizona Properties.

All information should be verified by the recipient and none is guaranteed as accurate by ARMLS. Copyright 2025 Arizona Regional Multiple Listing Service, Inc. All rights reserved.
Last checked: 2025-09-03 07:11 PM UTC

All information should be verified by the recipient and none is guaranteed as accurate by ARMLS. Copyright 2025 Arizona Regional Multiple Listing Service, Inc. All rights reserved.
Last checked: 2025-09-03 07:11 PM UTC
Neighborhood & Commute
Source: Walkscore
Save
Ask
Tour
Hide
Discover Your Dream Home
Looking for the perfect home in Scottsdale, Paradise Valley, or surrounding communities? Let us put our expertise to work for you—whether you’re buying, selling, or simply exploring options.


Did you know? You can invite friends and family to your search. They can join your search, rate and discuss listings with you.