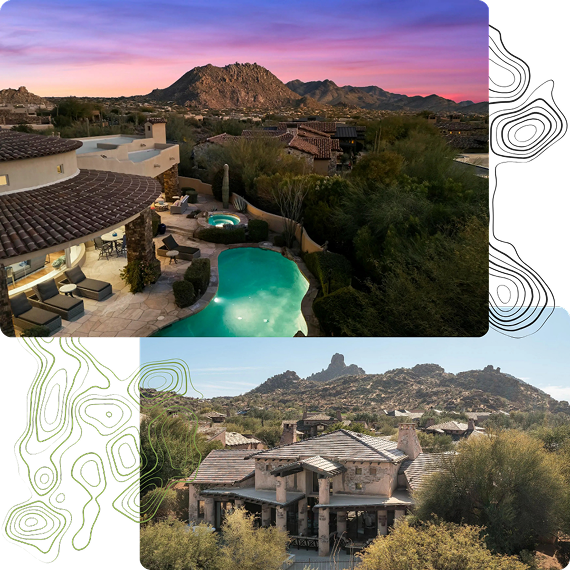Our Listings
17052 W HOPE DriveSurprise, AZ 85388




Mortgage Calculator
Monthly Payment (Est.)
$2,311New Construction - November Completion! Built by America's Most Trusted Homebuilder. Welcome to The Hudson at 17052 W Hope Drive in Paradisi Encore. A spacious single-story home designed for comfort and connection. With 2,352 square feet, four bedrooms, three bathrooms, a study, and a 2.5-car garage, it's the largest of the single-story floor plans. The foyer leads to a quiet hallway with three bedrooms and a private study. Optional double doors make the study ideal for working from home or creating a cozy reading nook. Further inside, the open-concept kitchen, dining, and great room invite gatherings and everyday moments. Additional Highlights Include: paver driveway and front porch. MLS# 6901854
| 4 weeks ago | Listing updated with changes from the MLS® | |
| 4 weeks ago | Listing first seen on site |

All information should be verified by the recipient and none is guaranteed as accurate by ARMLS. Copyright 2025 Arizona Regional Multiple Listing Service, Inc. All rights reserved.
Last checked: 2025-08-31 12:45 PM UTC
Discover Your Dream Home
Looking for the perfect home in Scottsdale, Paradise Valley, or surrounding communities? Let us put our expertise to work for you—whether you’re buying, selling, or simply exploring options.


Did you know? You can invite friends and family to your search. They can join your search, rate and discuss listings with you.