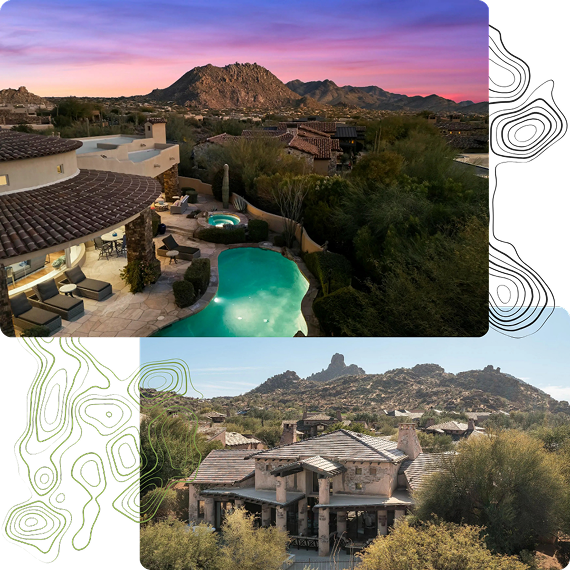Our Listings
960 E RELIANT StreetGilbert, AZ 85298




Mortgage Calculator
Monthly Payment (Est.)
$5,589Beautiful design and luxury upgrades throughout this lovely home. Nestled in the wonderful Layton Lakes community. Open split floor plan w/10 ft. soaring ceilings and large entertaining spaces. Huge gourmet chef's kitchen w/ quartz counters, stainless steel Monogram appliances including a beautiful gas 6 burner stove. Upgraded wood tile throughout all traffic areas! Large walk in pantry and tons of cabinets! Gorgeous main suite w/ beautiful spa like finishes in the master bath. Multigenerational Next/Gen suite equipped w/ kitchen, laundry, bath, and ample storage. This space can be a family fun zone , or a private retreat. Enjoy your resort styled backyard w/pool ! Plus a newer Ramada, with an outdoor kitchen (over $40,000 ) and a large grassy area! Don't miss this wonderful move in ready home! Layton Lakes offers extensive greenbelts and paths, sport courts, sand volleyball, tot lots, catch and release fishing, and community events.
| 2 weeks ago | Listing updated with changes from the MLS® | |
| 2 weeks ago | Status changed to Pending | |
| 4 weeks ago | Listing first seen on site |

All information should be verified by the recipient and none is guaranteed as accurate by ARMLS. Copyright 2025 Arizona Regional Multiple Listing Service, Inc. All rights reserved.
Last checked: 2025-08-31 12:45 PM UTC
Discover Your Dream Home
Looking for the perfect home in Scottsdale, Paradise Valley, or surrounding communities? Let us put our expertise to work for you—whether you’re buying, selling, or simply exploring options.


Did you know? You can invite friends and family to your search. They can join your search, rate and discuss listings with you.