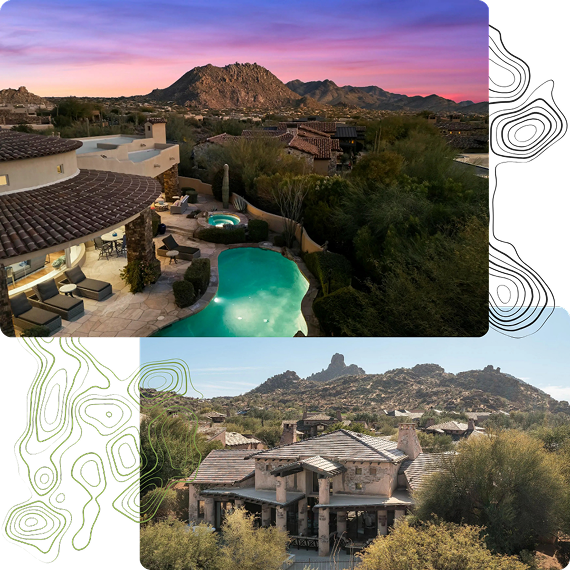Our Listings
19700 N 76TH Street 2135Scottsdale, AZ 85255




Mortgage Calculator
Monthly Payment (Est.)
$1,985Outstanding opportunity in this gated Community in Grayhawk! Location, location, location! Unit features a one-car garage, walk into the spacious living area with a fireplace. The kitchen features granite countertops & recessed lighting. The master bedroom has a large walk-in closet. Dual pane windows & plantation shutters. Very private balcony, which will be great for your morning coffee & daily enjoyment. Prime location near some of the best Scottsdale has to offer - restaurants & shopping. Resort style community with multiple pools, fitness center & more. Close to Scottsdale Quarter, Kierland, Desert Ridge & more. Close proximity to Golf & the well known Phoenix Open & Barrett Jackson. This unit is just steps away from the gym & pool. Cul-De-Sac location with plenty of guest parking.
| 3 weeks ago | Listing updated with changes from the MLS® | |
| 4 weeks ago | Status changed to Active | |
| 4 weeks ago | Listing first seen on site |

All information should be verified by the recipient and none is guaranteed as accurate by ARMLS. Copyright 2025 Arizona Regional Multiple Listing Service, Inc. All rights reserved.
Last checked: 2025-08-30 04:17 PM UTC
Discover Your Dream Home
Looking for the perfect home in Scottsdale, Paradise Valley, or surrounding communities? Let us put our expertise to work for you—whether you’re buying, selling, or simply exploring options.


Did you know? You can invite friends and family to your search. They can join your search, rate and discuss listings with you.