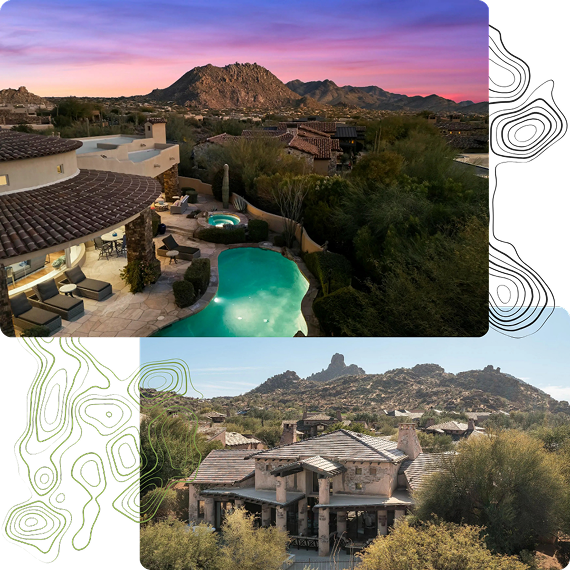Our Listings
11056 E WHITE FEATHER LaneScottsdale, AZ 85262




Mortgage Calculator
Monthly Payment (Est.)
$4,448Nestled on the largest lot in Echo Ridge in Troon North, this beautifully updated home is the largest in the subdivision, and features a welcoming open-concept design with four bedrooms plus a den/office, with the primary suite on the main floor. Positioned on a bend, the home enjoys added privacy with no direct views of neighbors. Upon entering thru custom 10' antique doors, you're greeted by bright, inviting living space with updated floors through most areas. The family room has a striking marble fireplace, creating a cozy atmosphere that opens to the fully renovated, chef-inspired kitchen with updated counters, cabinetry, and appliances—perfect for entertaining. Outside, the tranquil backyard w/ water feature offers an idyllic retreat. A 3-car garage w/ built-ins completes the home.
| 14 hours ago | Listing updated with changes from the MLS® | |
| 2 weeks ago | Status changed to Active | |
| 4 weeks ago | Listing first seen on site |

All information should be verified by the recipient and none is guaranteed as accurate by ARMLS. Copyright 2025 Arizona Regional Multiple Listing Service, Inc. All rights reserved.
Last checked: 2025-08-27 12:34 PM UTC
Discover Your Dream Home
Looking for the perfect home in Scottsdale, Paradise Valley, or surrounding communities? Let us put our expertise to work for you—whether you’re buying, selling, or simply exploring options.


Did you know? You can invite friends and family to your search. They can join your search, rate and discuss listings with you.