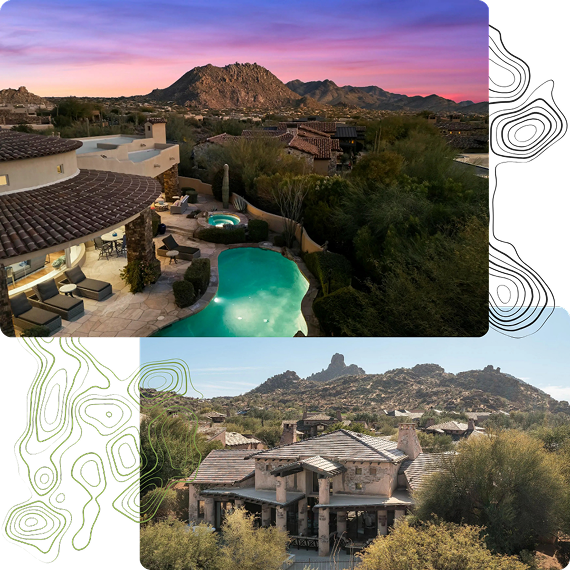Our Listings
18411 N 95TH StreetScottsdale, AZ 85255




Mortgage Calculator
Monthly Payment (Est.)
$7,049Views !! Views !! Views !! Do not miss this impeccable DC Ranch stunner! This flawless gated 4 bedroom, 4.5 bath home w/ separate dedicated office features majestic unobstructed mountain views. Designer upgrades abound from w/ entertainers kitchen featuring a massive quartzite island & double ovens, leathered granite beverage area, stunning oak floors, custom rod iron stairwell spindles, each bathroom has been gorgeously remodeled. The primary master bath is a true spa getaway with massive shower w/ 2 rain shower heads & standing tub. Enjoy your privacy w/unobstructed mountain views from the east facing patio w/ its low maintenance yard &spa for star gazing. There is a guest suite down w/ ensuite bath. There are 2 bedrooms upstairs w/ a loft for play or studying. Do not miss this home!
| 14 hours ago | Listing updated with changes from the MLS® | |
| 14 hours ago | Status changed to Pending | |
| 2 weeks ago | Price changed to $1,545,000 | |
| 2 months ago | Listing first seen on site |

All information should be verified by the recipient and none is guaranteed as accurate by ARMLS. Copyright 2025 Arizona Regional Multiple Listing Service, Inc. All rights reserved.
Last checked: 2025-08-27 04:22 PM UTC
Discover Your Dream Home
Looking for the perfect home in Scottsdale, Paradise Valley, or surrounding communities? Let us put our expertise to work for you—whether you’re buying, selling, or simply exploring options.


Did you know? You can invite friends and family to your search. They can join your search, rate and discuss listings with you.