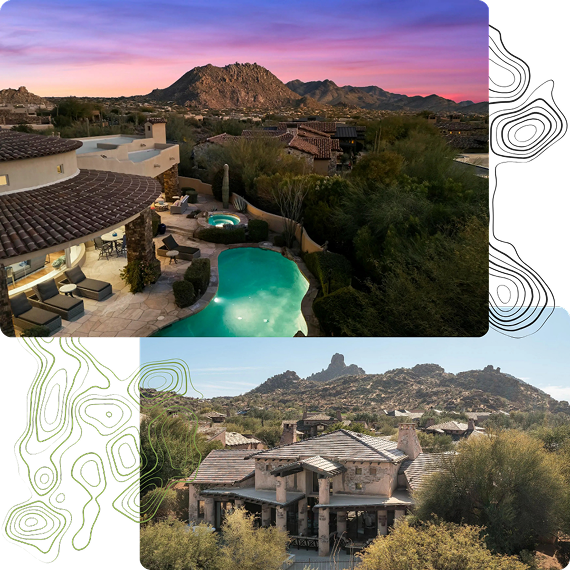Our Listings
19700 N 76TH Street 2057Scottsdale, AZ 85255




Mortgage Calculator
Monthly Payment (Est.)
$2,099SELLER FINANCING AVAILABLE! Looking for an updated condo in the highly desirable community of the Village at Grayhawk? This is it! Beautiful, open floor plan featuring living room with new luxury vinyl plank flooring, electric fireplace, and formal dining room. The kitchen is complete with newer SS appliances, electric stove/oven, updated oversized workstation sink, painted cabinets, pullouts, pantry, bar-top seating and so much more! The primary bedroom boasts a big walk-in closet, dual sinks and updated rain head in the shower. This unit also has a one car garage, and a spacious balcony with a storage room! This North Scottsdale gated community offers a fitness center. walking/biking paths and 3 heated pools & spas. Amazing location close to shopping, bars/restaurants, golf, etc!
| 3 days ago | Listing updated with changes from the MLS® | |
| 4 weeks ago | Price changed to $460,000 | |
| 3 months ago | Listing first seen on site |

All information should be verified by the recipient and none is guaranteed as accurate by ARMLS. Copyright 2025 Arizona Regional Multiple Listing Service, Inc. All rights reserved.
Last checked: 2025-08-30 01:45 PM UTC
Discover Your Dream Home
Looking for the perfect home in Scottsdale, Paradise Valley, or surrounding communities? Let us put our expertise to work for you—whether you’re buying, selling, or simply exploring options.


Did you know? You can invite friends and family to your search. They can join your search, rate and discuss listings with you.