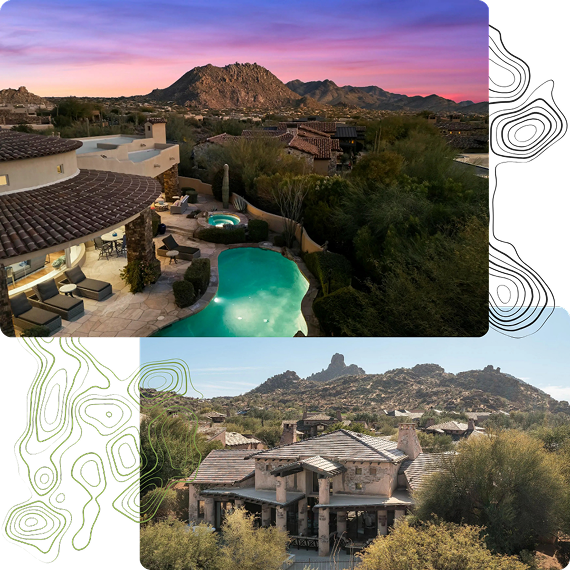Our Listings
5303 W HACKAMORE DrivePhoenix, AZ 85083




Mortgage Calculator
Monthly Payment (Est.)
$2,669So many things this home has to offer! This light and bright floor plan is split with 3 beds/2 baths and flex space. The great room is generously sized, perfect for entertaining or cozy nights at home. The eat in kitchen has tons of cabinetry and will appeal to the most particular cook! You will love the primary shower with extra jets and oversized shower head. In the rear you will find a refreshing pool with waterfall, a cozy and private patio, and hot tub that will help you relax and soothe sore muscles. Location? Couldn't ask for a more popular location close to freeways, shopping, schools, and dining. Last but not least, the subdivision has sooo many pocket parks, green spaces, mountain views, hiking trails, and Deem Hills Park offers pickleball, soccer fields, playgrounds and more!
| 17 hours ago | Listing updated with changes from the MLS® | |
| 19 hours ago | Listing first seen on site |

All information should be verified by the recipient and none is guaranteed as accurate by ARMLS. Copyright 2025 Arizona Regional Multiple Listing Service, Inc. All rights reserved.
Last checked: 2025-05-23 10:54 PM UTC
Discover Your Dream Home
Looking for the perfect home in Scottsdale, Paradise Valley, or surrounding communities? Let us put our expertise to work for you—whether you’re buying, selling, or simply exploring options.


Did you know? You can invite friends and family to your search. They can join your search, rate and discuss listings with you.