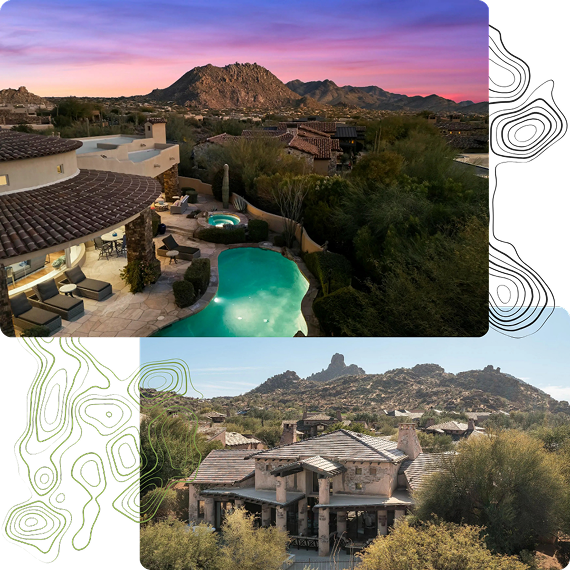Our Listings
16813 S 30TH AvenuePhoenix, AZ 85045




Mortgage Calculator
Monthly Payment (Est.)
$2,350Super clean 4 bedroom, 2 bath, Foothill Reserve home Fresh interior paint and new carpet Separate living room from family room. Kitchen opens into the family room. Kitchen has an island. Primary bedroom has bay windows and an ensuite bathroom. Separate shower and tub. Full walk in closet. private toilet area. Bedrooms 2, 3, and 4 have ceiling fans and ample closet space. Hall bath has dual sinks. Inside laundry room has free standing utility sink. Two car attached garage with direct access to house. Back yard has covered patio. Nice, grassy area (artificial grass) for the kids to play.
| 5 hours ago | Listing updated with changes from the MLS® | |
| 21 hours ago | Listing first seen on site |

All information should be verified by the recipient and none is guaranteed as accurate by ARMLS. Copyright 2025 Arizona Regional Multiple Listing Service, Inc. All rights reserved.
Last checked: 2025-05-23 11:10 PM UTC
Discover Your Dream Home
Looking for the perfect home in Scottsdale, Paradise Valley, or surrounding communities? Let us put our expertise to work for you—whether you’re buying, selling, or simply exploring options.


Did you know? You can invite friends and family to your search. They can join your search, rate and discuss listings with you.