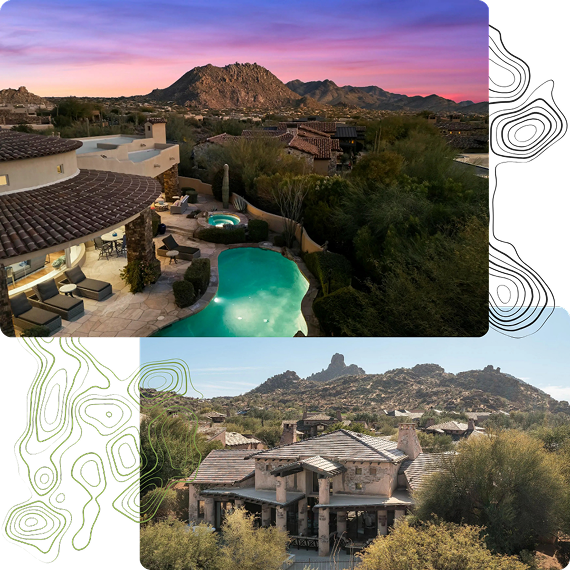Our Listings
2965 EAGLE RIDGE CircleHappy Jack, AZ 86024




Mortgage Calculator
Monthly Payment (Est.)
$4,393Extraordinary opportunity to experience the pinnacle of modern mountain living in this newly constructed home in the serene Blue Ridge Estates of Happy Jack. Situated on a rare .88-acre lot at the end of the quiet cul-de-sac, this property offers privacy and tranquility, surrounded by tall pines and backing to the expansive Coconino Ntl Forest. Designed & built by Homes by Monarch, one of the Arizona's premier custom builders. Showcasing modern mountain architecture featuring rusted metal, steel & natural wood finishes. Spacious kitchen, great room, & dining with sloping T&G ceiling, with knotty alder cabinets & solid core doors. Enjoy numerous modern amenities. View abundant wildlife on the full length raised rear patio deck. See documents section for full list of features.
| 4 hours ago | Listing updated with changes from the MLS® | |
| 23 hours ago | Listing first seen on site |

All information should be verified by the recipient and none is guaranteed as accurate by ARMLS. Copyright 2025 Arizona Regional Multiple Listing Service, Inc. All rights reserved.
Last checked: 2025-05-23 10:59 PM UTC
Discover Your Dream Home
Looking for the perfect home in Scottsdale, Paradise Valley, or surrounding communities? Let us put our expertise to work for you—whether you’re buying, selling, or simply exploring options.


Did you know? You can invite friends and family to your search. They can join your search, rate and discuss listings with you.