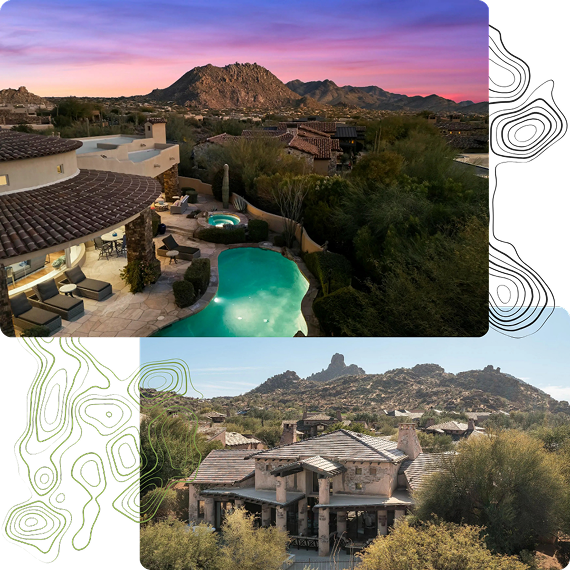Our Listings
7223 N 14TH StreetPhoenix, AZ 85020




Mortgage Calculator
Monthly Payment (Est.)
$4,220This home is tastefully renovated for those who seek serenity, peace, and convenience. MY PROMISE: YOU WON'T BE DISAPOINTED. THIS PLACE IS BEYOND INCREDIBLE! IT WILL CHECK ALL THE BOXES. You will begin to feel the vibe as soon as you drive down Myrtle and approach the Sandollar community. Notice the views of Piestewa Peak, community raised bed garden, fruit trees, koi pond, and secluded pool. Inside the home is an expanded kitchen with an open concept island and great room. The custom crafted handrail is open so that natural light flows through the whole floorplan. Come see this beautiful home and imagine living in the wonderful Sandollar community.
| 19 hours ago | Listing updated with changes from the MLS® | |
| yesterday | Listing first seen on site |

All information should be verified by the recipient and none is guaranteed as accurate by ARMLS. Copyright 2025 Arizona Regional Multiple Listing Service, Inc. All rights reserved.
Last checked: 2025-05-23 11:16 PM UTC
Discover Your Dream Home
Looking for the perfect home in Scottsdale, Paradise Valley, or surrounding communities? Let us put our expertise to work for you—whether you’re buying, selling, or simply exploring options.


Did you know? You can invite friends and family to your search. They can join your search, rate and discuss listings with you.