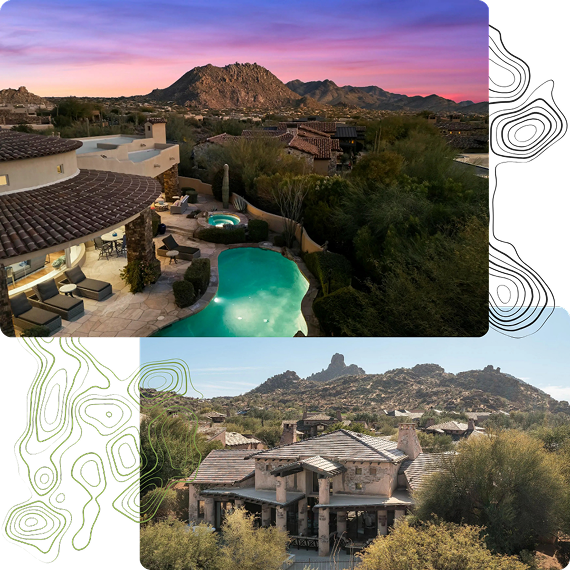Our Listings
22631 W Irma LaneSurprise, AZ 85387




Mortgage Calculator
Monthly Payment (Est.)
$2,033Seller Incentive up to $26,699 towards closing costs or buying down interest rate using preferred lender. This home includes 4 bedrooms, 2.5 bathrooms and a 2-car garage across 2,113 sq. ft. The open great room connects seamlessly to the kitchen and dining area. The chef's kitchen includes a GE gas range, built-in microwave and dishwasher. The home includes Linen Quartz Countertops, Santorini backsplash, Stone Grey 36'' Uppers and staggered 12x24 tile flooring. This home also comes with an Energy Star rating with dual pane low e vinyl windows, Tech Shield Radiant barrier and a smart home package. Located near hiking, biking, ATV, and horseback riding trails, Frontera offers plenty of outdoor adventure.
| 22 hours ago | Listing updated with changes from the MLS® | |
| yesterday | Listing first seen on site |

All information should be verified by the recipient and none is guaranteed as accurate by ARMLS. Copyright 2025 Arizona Regional Multiple Listing Service, Inc. All rights reserved.
Last checked: 2025-05-23 11:10 PM UTC
Discover Your Dream Home
Looking for the perfect home in Scottsdale, Paradise Valley, or surrounding communities? Let us put our expertise to work for you—whether you’re buying, selling, or simply exploring options.


Did you know? You can invite friends and family to your search. They can join your search, rate and discuss listings with you.