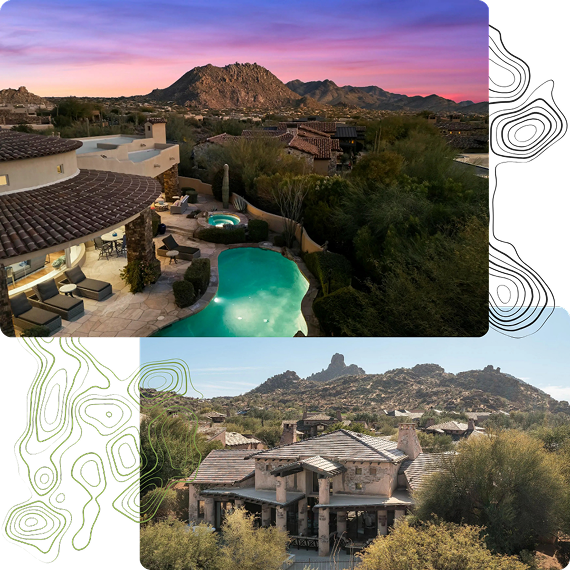Our Listings
18233 N 55TH DriveGlendale, AZ 85308




Mortgage Calculator
Monthly Payment (Est.)
$2,053Renovated + fantastic home in a great Glendale location! Offering 3 beds, 2 baths, 2-car garage, & a low-care landscape. The fabulous interior showcases tons of natural light, vaulted ceilings, a neutral palette, and tile flooring t/out. Great floor plan with a formal living room and an inviting family room that opens to the impressive kitchen! SS appliances w/wine cooler, quartz counters, espresso shaker cabinets, recessed & pendant lighting, and a sizable island w/breakfast bar make up the culinary space. The main bedroom has a walk-in closet and a private bathroom for added ease. Large laundry room w/sink & cabinetry. Tranquility awaits in the spacious backyard! A covered patio, well-laid pavers, a lush lawn, a mature tree, and an elevated patio complete the picture. Make it yours!
| 23 hours ago | Listing updated with changes from the MLS® | |
| yesterday | Listing first seen on site |

All information should be verified by the recipient and none is guaranteed as accurate by ARMLS. Copyright 2025 Arizona Regional Multiple Listing Service, Inc. All rights reserved.
Last checked: 2025-05-24 12:00 AM UTC
Discover Your Dream Home
Looking for the perfect home in Scottsdale, Paradise Valley, or surrounding communities? Let us put our expertise to work for you—whether you’re buying, selling, or simply exploring options.


Did you know? You can invite friends and family to your search. They can join your search, rate and discuss listings with you.