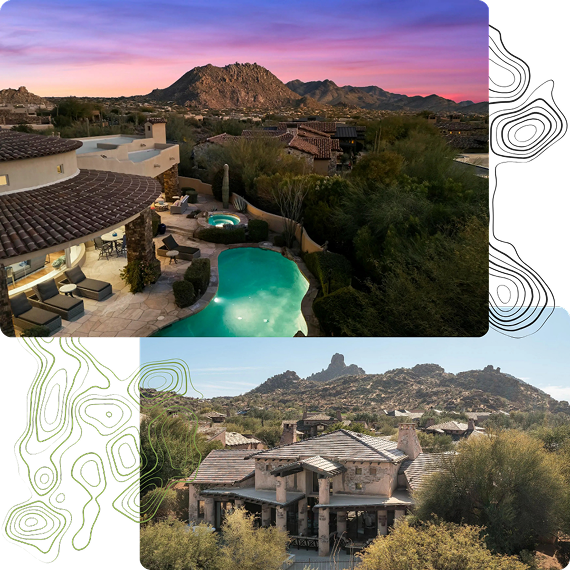Our Listings
18500 N 95TH StreetScottsdale, AZ 85255




Mortgage Calculator
Monthly Payment (Est.)
$6,020Location, lifestyle & amenities! This meticulously maintained home located behind the gates of the highly desirable community of DC Ranch features 3 bedrooms 2 1/2 baths. Downstairs primary suite delivers single level living with private access through French Doors to the charming courtyard and bonus movie room with 87'' Smart TV, surround sound and two wine/beer fridges to watch your favorite team or movie. Boasting one of the largest lots in the community, enjoy your free form pool with water feature and spa. Work on your short game on the 4-hole putting green or relax by the cozy fire pit while you cook on your built-in BBQ listening to the ball game on your outdoor built in speakers or walk inside and be greeted by the surround sound in the living room and primary bedroom, ensuring that you never miss a game play. Alder wood solid doors, inviting arches with warm tones throughout the home create a welcoming environment. Bedrooms and bathrooms are elegantly appointed with travertine, granite, and custom-built closets. Beautiful, sweeping, curved staircase with custom hand-painted tile risers to the second floor. Wolf and Sub Zero and Bosch appliances, Alder wood cabinets with under mount lighting, granite countertops and travertine apron island are a place to create special memories. Dedicated office space overlooking a beautiful cul de sac through luxurious French doors, and convenient powder room nearby. Loaded with upgrades including Alder wood baseboards throughout, hand scraped wood floors, tumbled travertine flooring, wooden shutters, new pool equipment package, new Carrier Air Conditioner and Furnace (2024), new Bosch dishwasher, and new Wolf microwave. Close to Loop 101, connecting you to all corners in the Valley, including new business developments, such as TSMC, AXON and more. Hiking, biking, world class golf, shopping, dining, spas, all nearby. DC Ranch boasts 2 community centers, pool, fitness center, tennis, pickleball, walking trails, parks AND hosts community events. Start living your Arizona lifestyle today!
| 5 days ago | Listing updated with changes from the MLS® | |
| 2 weeks ago | Status changed to Active | |
| 2 weeks ago | Listing first seen on site |

All information should be verified by the recipient and none is guaranteed as accurate by ARMLS. Copyright 2025 Arizona Regional Multiple Listing Service, Inc. All rights reserved.
Last checked: 2025-05-24 12:44 AM UTC
Discover Your Dream Home
Looking for the perfect home in Scottsdale, Paradise Valley, or surrounding communities? Let us put our expertise to work for you—whether you’re buying, selling, or simply exploring options.


Did you know? You can invite friends and family to your search. They can join your search, rate and discuss listings with you.