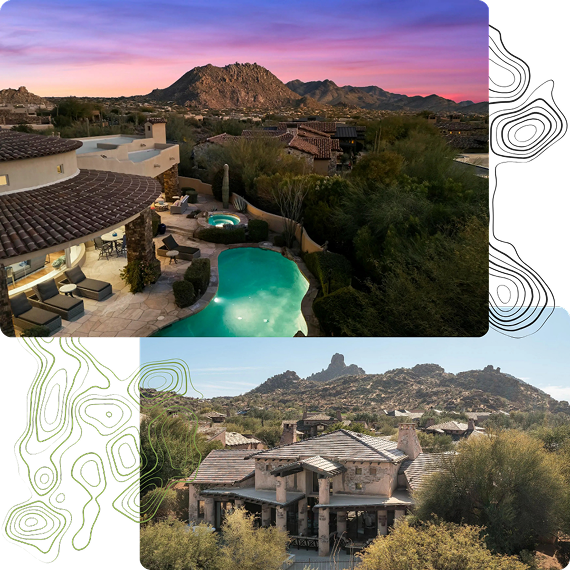Our Listings
9865 E Piedra DriveScottsdale, AZ 85255




Mortgage Calculator
Monthly Payment (Est.)
$7,756Celebrate the good life!! Welcome to your dream home, located in the prestigious man-gated community of Windgate Ranch - with easy access to all of the very best that Scottsdale has to offer. This single story home offers stand out curb appeal, nestled off the street with natural open space to one side of the property and a generous set back from behind provides added privacy. A charming, thoughtfully landscaped courtyard sets a warm tone - offering a gracious welcome that reflects true pride of ownership. Inside, soaring ceilings, oversized windows and an open floorplan flood the space with natural light and create seamless indoor and outdoor living. The heart of the home - an entertainer's kitchen features a sprawling center island, stainless steel appliances, a separate pantry and extended cabinetry in the casual dining area for both style and function. Enjoy Arizona living at its finest. The expansive great room is anchored by a striking stack stone fireplace and open with a three panel sliding glass door to a covered patio and an incredibly curated backyard oasis. Think resort-style relaxation with a sparkling pool, built-in firepit, tranquil water feature, a grilling station, al fresco dining space and majestic mountain views - all carefully designed for effortless entertaining and enjoyment. The generous primary suite is thoughtfully split from the secondary bedrooms and offers peace and privacy. Updated wood flooring, serene views of the pool, and a spacious en-suite bath make it the perfect place to rest at the end of the day. An expansive home office (or flex space) with custom built-ins overlooks the front courtyard, ideal for remote work, a media room, playroom, or fitness space. The tandem 3 car garage is a winner as well, with epoxy flooring, built in shelving and an easy access service door to the side yard. This property is within walking distance to the park, tennis and pickleball courts. Windgate Ranch offers easy access to hiking, dining and shopping and renowned golf.
| 6 hours ago | Listing updated with changes from the MLS® | |
| a week ago | Status changed to Pending | |
| 3 weeks ago | Listing first seen on site |

All information should be verified by the recipient and none is guaranteed as accurate by ARMLS. Copyright 2025 Arizona Regional Multiple Listing Service, Inc. All rights reserved.
Last checked: 2025-05-24 12:17 AM UTC
Discover Your Dream Home
Looking for the perfect home in Scottsdale, Paradise Valley, or surrounding communities? Let us put our expertise to work for you—whether you’re buying, selling, or simply exploring options.


Did you know? You can invite friends and family to your search. They can join your search, rate and discuss listings with you.