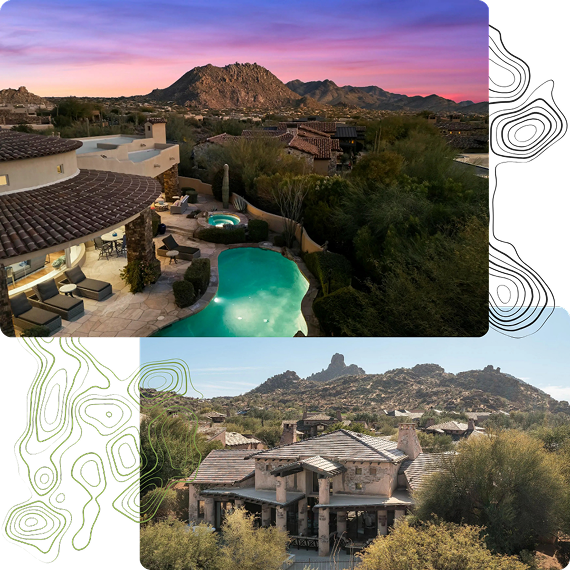Our Listings
20121 N 76th Street 2061Scottsdale, AZ 85255




Mortgage Calculator
Monthly Payment (Est.)
$2,824Absolutely beautiful, meticulously clean, remodeled 2bed/2bath + den unit w/ 2 car garage, on interior lot in Vintage at Grayhawk! Private entrance opens up to light, bright, open floorplan- generous living room opens to dining area & remodeled kitchen w/ Quartz counters & SS appliances. Primary bedroom features dual sinks, gorgeous step in shower & walk in closet w/ custom built-ins. Guest bath & laundry counters w/ matching quartz. Great views from private patio! Interior unit is close to community pool, spa & mailboxes. All of this in a phenomenal location- close to everything that Grayhawk & North Scottsdale have to offer! Minutes to Loop 101 & more shopping, dining, golfing & entertainment than can be listed- be sure to pull up a map & check out Grayhawk's full list of amenities!
| a month ago | Listing updated with changes from the MLS® | |
| 2 months ago | Price changed to $619,000 | |
| 4 months ago | Listing first seen on site |

All information should be verified by the recipient and none is guaranteed as accurate by ARMLS. Copyright 2025 Arizona Regional Multiple Listing Service, Inc. All rights reserved.
Last checked: 2025-08-30 04:12 PM UTC
Discover Your Dream Home
Looking for the perfect home in Scottsdale, Paradise Valley, or surrounding communities? Let us put our expertise to work for you—whether you’re buying, selling, or simply exploring options.


Did you know? You can invite friends and family to your search. They can join your search, rate and discuss listings with you.