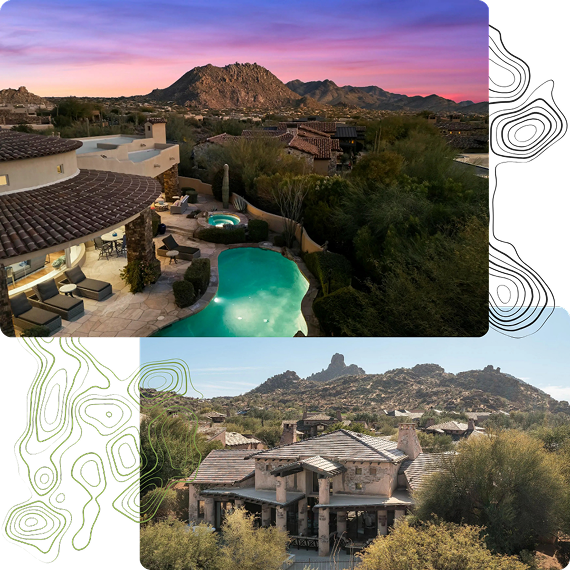Our Listings
Save
Ask
Tour
Hide
$539,995
147 Days On Site
19777 N 76TH Street 1245Scottsdale, AZ 85255
For Sale|Townhouse|Pending
3
Beds
2
Total Baths
1,326
SqFt
$407
/SqFt
2000
Built
Subdivision:
VENU AT GRAYHAWK CONDOMINIUM
County:
Maricopa




Save
Ask
Tour
Hide
Mortgage Calculator
Monthly Payment (Est.)
$2,464Calculator powered by Showcase IDX, a Constellation1 Company. Copyright ©2025 Information is deemed reliable but not guaranteed.
This renovated property offers a rare find: 1st floor unit w/ spacious 3 bedroom, 2 remodeled baths layout with an attached new epoxy 2 car garage. With 1326 square feet of thoughtfully designed living space, this home combines comfort, style, and convenience. Soaring ceilings enhance the open and airy ambiance, while the flowing floor plan effortlessly connects the living room, dining area, and kitchen - ideal for hosting guests or enjoying quiet evenings at home. This property includes all TVS, Crate and Barrel like furniture, linens, dishes ect.
Save
Ask
Tour
Hide
Listing Snapshot
Price
$539,995
Days On Site
147 Days
Bedrooms
3
Inside Area (SqFt)
1,326 sqft
Total Baths
2
Full Baths
N/A
Partial Baths
N/A
Lot Size
132 Acres
Year Built
2000
MLS® Number
6846190
Status
Pending
Property Tax
$1,867
HOA/Condo/Coop Fees
$473.16 monthly
Sq Ft Source
Assessor
Friends & Family
Recent Activity
| 2 weeks ago | Listing updated with changes from the MLS® | |
| 2 weeks ago | Status changed to Pending | |
| 2 months ago | Price changed to $539,995 | |
| 5 months ago | Listing first seen on site |
General Features
Cross Street
Thomspon Peake
Disclosures
Agency Discl ReqSeller Discl Avail
Garage
Yes
Garage Spaces
2
Number Of Stories
1
Parking
Gated
Property Sub Type
Townhouse
Sewer
Public Sewer
Water Source
Public
Interior Features
Appliances
Electric CooktopDishwasherDryerWasher
Cooling
Central Air
Electric
220 Volts in Kitchen
Fireplace
Yes
Fireplace Features
Living RoomGas
Fireplaces
1
Flooring
CarpetTile
Heating
Electric
Interior
High Speed InternetGranite CountersDouble VanityBreakfast BarHigh Ceilings
Spa
Yes
Window Features
Solar ScreensDouble Pane Windows
Save
Ask
Tour
Hide
Exterior Features
Construction Details
Frame
Exterior
Balcony
Fencing
Wrought Iron
Lot Features
Desert Front
Roof
Tile
Spa
Yes
Spa Features
Heated
Windows/Doors
Solar ScreensDouble Pane Windows
Community Features
Association Dues
473.16
Community Features
GatedPlaygroundFitness CenterSidewalks
Financing Terms Available
CashConventional1031 ExchangeFHAVA Loan
HOA Fee Frequency
Monthly
School District
Paradise Valley Unified District
Township
4N
Schools
School District
Paradise Valley Unified District
Elementary School
Grayhawk Elementary School
Middle School
Mountain Trail Middle School
High School
Pinnacle High School
Listing courtesy of Vista Bonita Realty.

All information should be verified by the recipient and none is guaranteed as accurate by ARMLS. Copyright 2025 Arizona Regional Multiple Listing Service, Inc. All rights reserved.
Last checked: 2025-08-30 04:25 PM UTC

All information should be verified by the recipient and none is guaranteed as accurate by ARMLS. Copyright 2025 Arizona Regional Multiple Listing Service, Inc. All rights reserved.
Last checked: 2025-08-30 04:25 PM UTC
Neighborhood & Commute
Source: Walkscore
Save
Ask
Tour
Hide
Discover Your Dream Home
Looking for the perfect home in Scottsdale, Paradise Valley, or surrounding communities? Let us put our expertise to work for you—whether you’re buying, selling, or simply exploring options.


Did you know? You can invite friends and family to your search. They can join your search, rate and discuss listings with you.