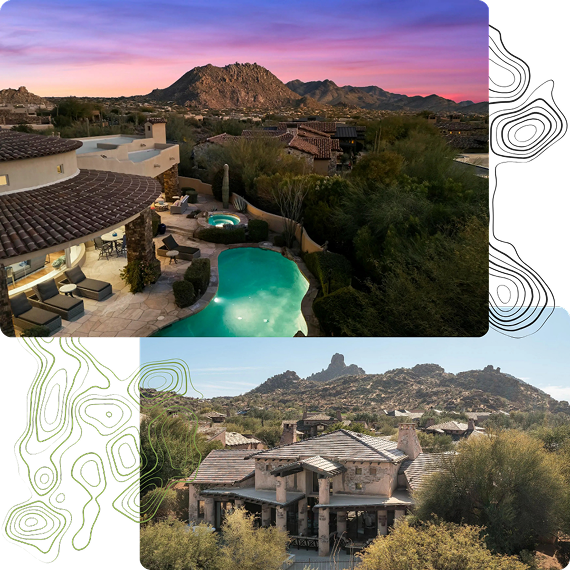Our Listings
20802 N GRAYHAWK Drive 1091Scottsdale, AZ 85255




Mortgage Calculator
Monthly Payment (Est.)
$3,764Become the proud owner of this delightful townhome in Avian at Grayhawk Condominium! This lovely 3-bedroom residence welcomes you with an inviting courtyard for outdoor relaxation. Inside, you'll love the captivating living room with soaring ceilings, a soothing palette, wood-look flooring, and an inviting fireplace for cozy evenings. The kitchen boasts sleek quartz counters, crisp white cabinetry, recessed lighting, a tile backsplash, stainless steel appliances, and a two-tier peninsula with a breakfast bar. The primary bedroom offers soft carpeting, a versatile sitting room, an ensuite with dual sinks, a soaking tub, and a walk-in closet. Spend quiet moments on the covered patio, which provides convenient access to the Community pool. Don't miss out on this fantastic opportunity!
| a month ago | Listing updated with changes from the MLS® | |
| 5 months ago | Listing first seen on site |

All information should be verified by the recipient and none is guaranteed as accurate by ARMLS. Copyright 2025 Arizona Regional Multiple Listing Service, Inc. All rights reserved.
Last checked: 2025-08-30 04:17 PM UTC
Discover Your Dream Home
Looking for the perfect home in Scottsdale, Paradise Valley, or surrounding communities? Let us put our expertise to work for you—whether you’re buying, selling, or simply exploring options.


Did you know? You can invite friends and family to your search. They can join your search, rate and discuss listings with you.