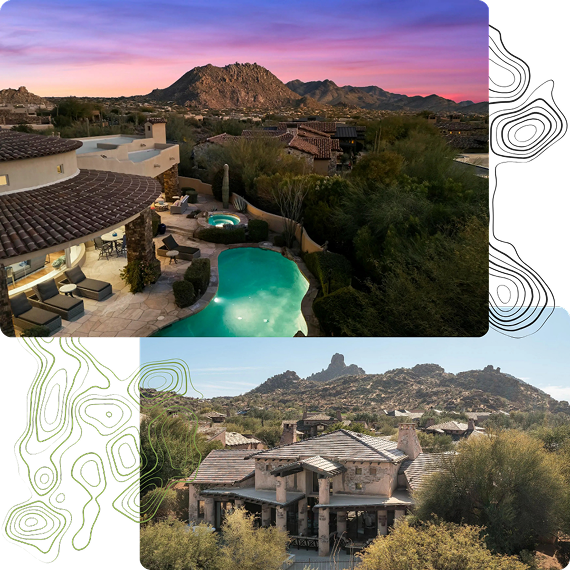Our Listings
9858 E SOUTH BEND DriveScottsdale, AZ 85255
Located in the sought-after Windgate Ranch community, this home, owned by a successful interior designer, is full of charm and elegance. The open-concept kitchen, living, and dining areas are flooded with natural light and lead to an outdoor living room. The main level also features an office and primary bedroom with a modern, spa-inspired bathroom. Upstairs, you'll find two guest bedrooms, a full bathroom, and a spacious den/loft. The backyard offers a private oasis with a hydropool for lap swimming or relaxation while enjoying mountain views. With multiple seating areas, a cozy fireplace, and updated landscaping, it's perfect for outdoor living. Community amenities include 3 swimming pools, a fitness center, basketball, volleyball, tennis, pickleball, and more. Furnishings negotiable.
| 4 weeks ago | Listing updated with changes from the MLS® |
Discover Your Dream Home
Looking for the perfect home in Scottsdale, Paradise Valley, or surrounding communities? Let us put our expertise to work for you—whether you’re buying, selling, or simply exploring options.


Did you know? You can invite friends and family to your search. They can join your search, rate and discuss listings with you.