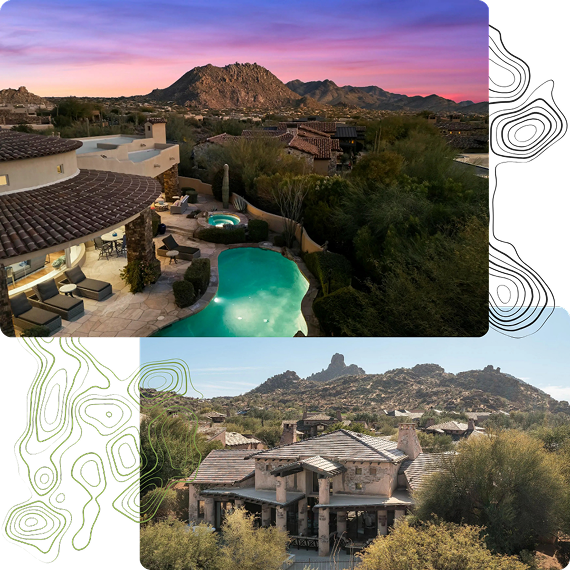Our Listings
20121 N 76TH Street 2064Scottsdale, AZ 85255




Mortgage Calculator
Monthly Payment (Est.)
$2,806Wonderful opportunity to make this Vintage at Grayhawk condo your own. Located in the heart of Grayhawk within a luxurious gated community complete with heated pool, spa, gym, playground and grass play area. Freshly painted, two bedroom split floor plan with a convertible den and two full baths. Great room floor plan with 9' ceilings, gas fireplace, large windows and lots of light. Spacious kitchen with stainless steel appliances, plenty of cabinet space, granite counter tops, breakfast bar and dining area. Private covered balcony. Minutes from golf, dining, shopping, 101 freeway, walking and biking trails.
| 2 days ago | Listing updated with changes from the MLS® | |
| 3 months ago | Status changed to Active | |
| 3 months ago | Listing first seen on site |

All information should be verified by the recipient and none is guaranteed as accurate by ARMLS. Copyright 2025 Arizona Regional Multiple Listing Service, Inc. All rights reserved.
Last checked: 2025-07-10 05:32 PM UTC
Discover Your Dream Home
Looking for the perfect home in Scottsdale, Paradise Valley, or surrounding communities? Let us put our expertise to work for you—whether you’re buying, selling, or simply exploring options.


Did you know? You can invite friends and family to your search. They can join your search, rate and discuss listings with you.