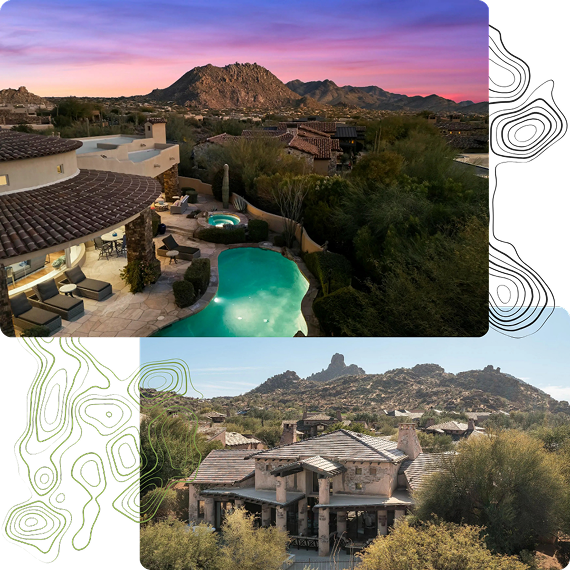Our Listings
9350 E SOUTHWIND LaneScottsdale, AZ 85262
Nestled in the heart of Troon North, surrounded by breathtaking mountain vistas and world-class golf courses, this exquisite 3-bedroom, 2-bathroom home offers the perfect blend of luxury and tranquility. With recently updated A/C, roof, floors, plumbing and interior- this north/south facing home is tucked into a quiet enclave, inviting you in with a grand entryway, and 3-car garage. The open-concept living space is bathed in natural light, creating a warm and inviting atmosphere. A gourmet kitchen awaits, complete with granite countertops, custom cabinetry, and stainless steel appliances, perfect for entertaining or enjoying peaceful mornings. The primary suite is a true retreat, featuring spa-like amenities and sprawling closet - and split plan from the additional rooms. A must see!
| a week ago | Listing updated with changes from the MLS® |
Discover Your Dream Home
Looking for the perfect home in Scottsdale, Paradise Valley, or surrounding communities? Let us put our expertise to work for you—whether you’re buying, selling, or simply exploring options.


Did you know? You can invite friends and family to your search. They can join your search, rate and discuss listings with you.